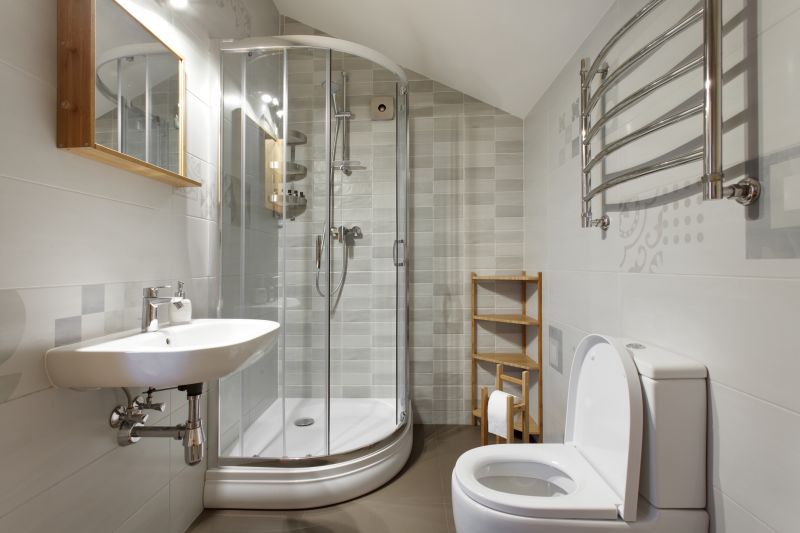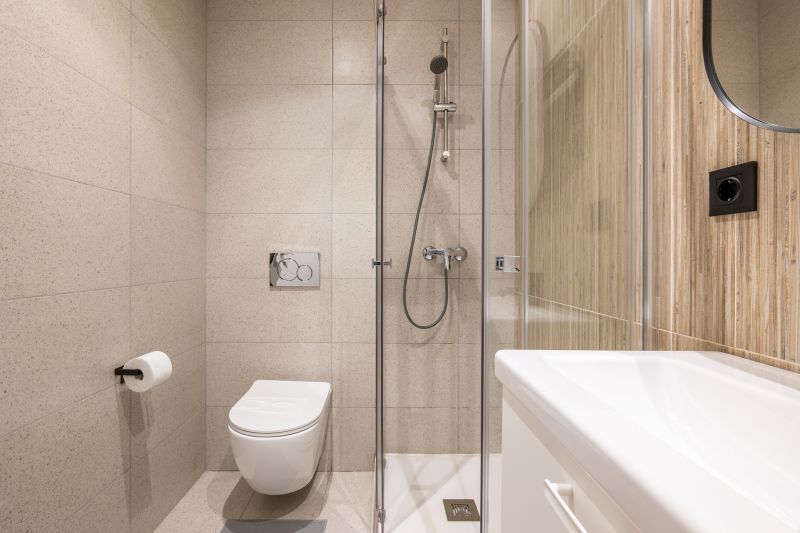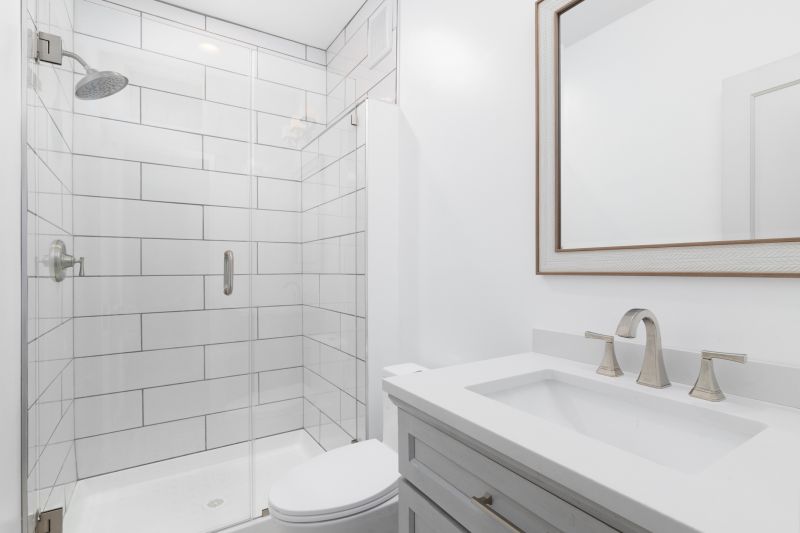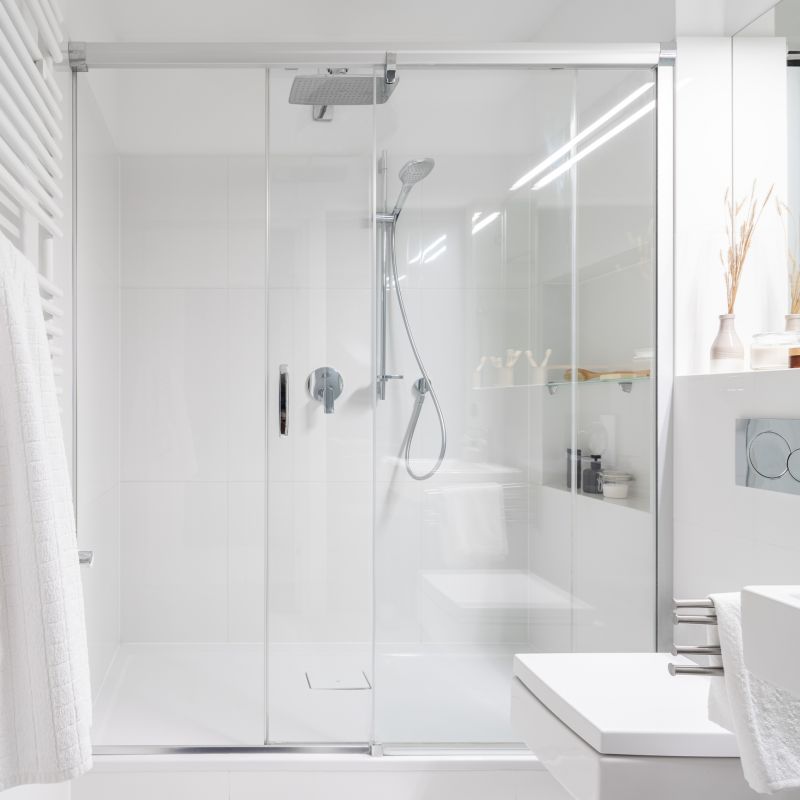Space-Saving Shower Layouts for Compact Bathrooms
Designing a small bathroom shower requires careful consideration of space utilization, style, and functionality. Optimal layouts can maximize limited square footage while providing comfort and aesthetic appeal. The choice of shower type, placement, and accessories influences both the visual impact and usability of the space.
Corner showers are ideal for small bathrooms, as they utilize otherwise underused space. They can be fitted into a compact footprint, freeing up room for other fixtures and storage.
Sliding doors save space by eliminating the need for outward swinging doors. They are practical for tight layouts and come in various styles to match different decor themes.




In small bathrooms, the choice of shower enclosure significantly impacts the perceived space. Clear glass panels create an illusion of openness, making the room appear larger. Frameless designs are particularly effective, offering a sleek look with minimal visual obstruction. Additionally, incorporating built-in niches or shelves within the shower area can optimize storage without encroaching on the limited space.
| Layout Type | Advantages |
|---|---|
| Corner Shower | Maximizes corner space, ideal for small bathrooms. |
| Walk-in Shower | Provides accessibility and a spacious feel. |
| Shower Tub Combo | Combines bathing and showering in compact units. |
| Neo-angle Shower | Uses angled glass for efficient space use. |
| Sliding Door Enclosure | Prevents door swing space issues. |
| Pivot Door Shower | Offers a traditional look with space-saving benefits. |
| Recessed Shower Niche | Built-in storage reduces clutter. |
| Compact Shower Stall | Designed specifically for small footprints. |
Effective small bathroom shower layouts often incorporate multifunctional elements. Folding or bi-fold doors can further save space, while combined shower and bathtub units provide versatility. Light colors, reflective surfaces, and strategic lighting enhance the sense of openness, making the shower area feel larger and more inviting. Proper planning ensures that every inch of the space is functional and visually appealing.
